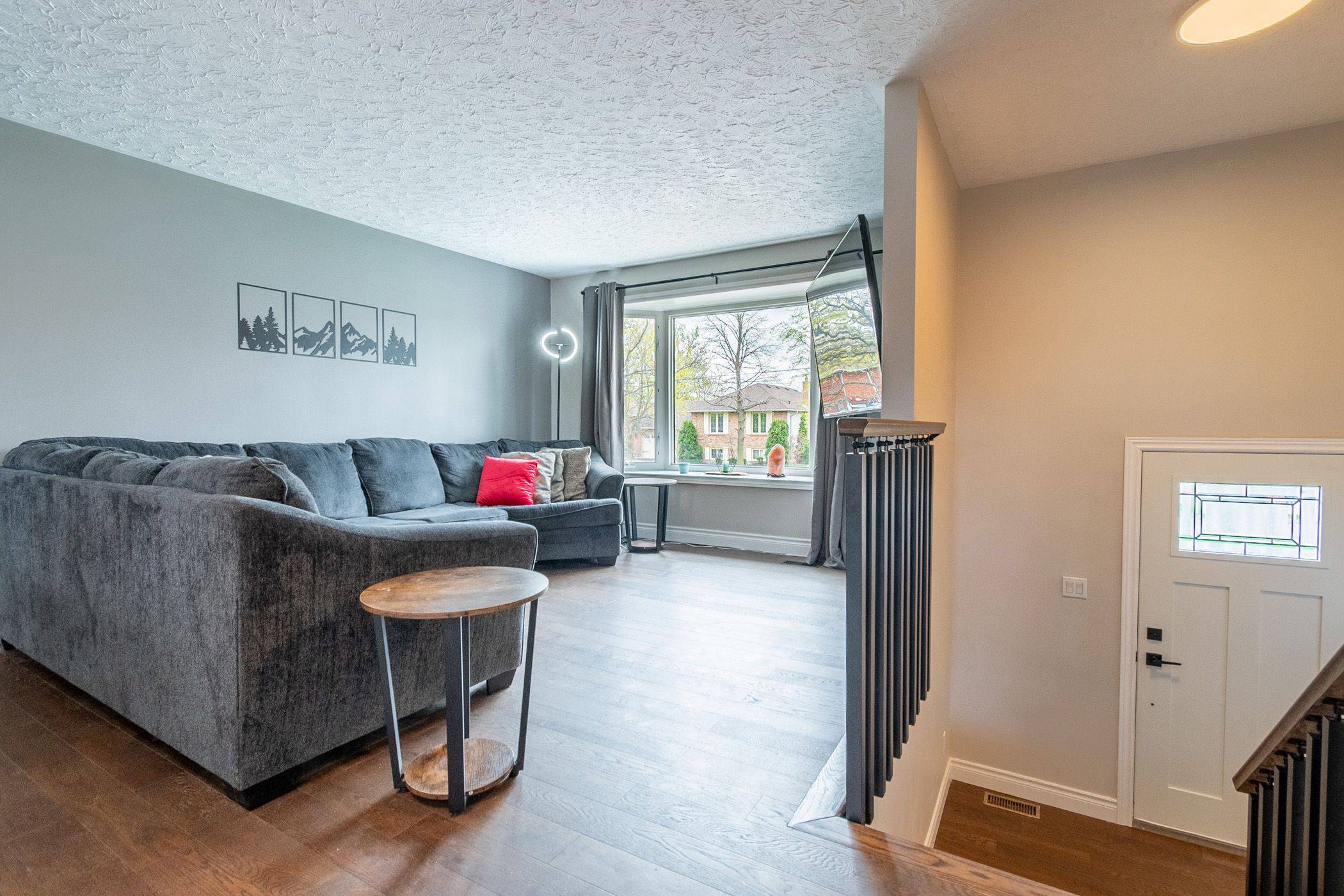$760,000
$789,900
3.8%For more information regarding the value of a property, please contact us for a free consultation.
3 Killins ST West Lincoln, ON L0R 2A0
4 Beds
2 Baths
Key Details
Sold Price $760,000
Property Type Single Family Home
Sub Type Detached
Listing Status Sold
Purchase Type For Sale
Approx. Sqft 1100-1500
Subdivision 057 - Smithville
MLS Listing ID X12122722
Sold Date 06/14/25
Style Bungalow-Raised
Bedrooms 4
Building Age 31-50
Annual Tax Amount $3,983
Tax Year 2024
Property Sub-Type Detached
Property Description
Welcome to this beautifully updated raised bungalow, nestled on a quiet cul-de-sac in one of Smithville's most desirable neighbourhoods. Set on a fully fenced, oversized lot, this home offers fantastic outdoor living with two walkouts, a spacious patio, and plenty of room for kids, pets, or entertaining. Inside, the main floor is filled with natural light and features a warm, inviting layout. The living room showcases a large bay window and hardwood flooring, while the eat-in kitchen has been tastefully refreshed with new appliances, updated countertops, and flooring. Three generous bedrooms and a 5-piece bathroom provide comfortable family living. The fully finished lower level adds valuable space with a cozy rec room and a wood burning fireplace, a fourth bedroom, 3-piece bathroom, and a versatile office or flex space that could easily convert to a second kitchen. With a separate walk-up entrance, its ideal for in-laws, guests, or future rental income. Additional updates include Wi-Fi powered light switches, modern touch/defog mirrors, and a patio door off the primary bedroom leading to a private deck. This move-in-ready home offers comfort, flexibility, and location just minutes to parks, schools, and all the charm of downtown Smithville.
Location
Province ON
County Niagara
Community 057 - Smithville
Area Niagara
Zoning R2
Rooms
Family Room Yes
Basement Finished with Walk-Out, Full
Kitchen 1
Separate Den/Office 1
Interior
Interior Features In-Law Capability, Storage
Cooling Central Air
Fireplaces Number 1
Fireplaces Type Wood
Exterior
Parking Features Private
Garage Spaces 1.0
Pool None
Roof Type Fibreglass Shingle
Lot Frontage 60.2
Lot Depth 150.0
Total Parking Spaces 5
Building
Foundation Poured Concrete
Others
Senior Community Yes
Read Less
Want to know what your home might be worth? Contact us for a FREE valuation!

Our team is ready to help you sell your home for the highest possible price ASAP





