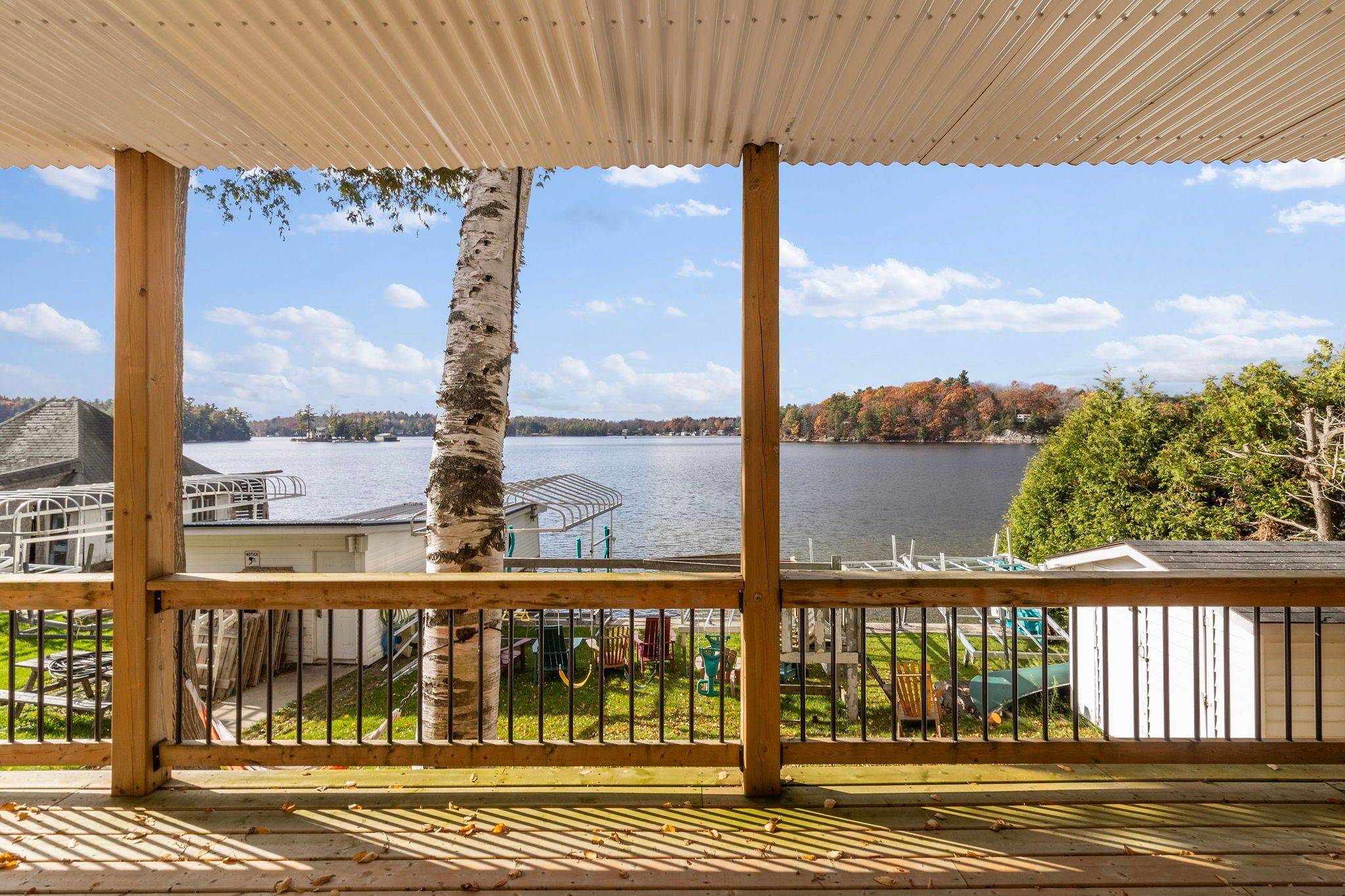$801,000
$799,900
0.1%For more information regarding the value of a property, please contact us for a free consultation.
752 Cedar Park LN Athens, ON K0E 1B0
5 Beds
2 Baths
Key Details
Sold Price $801,000
Property Type Single Family Home
Sub Type Detached
Listing Status Sold
Purchase Type For Sale
Approx. Sqft 700-1100
Subdivision 813 - R Of Yonge & Escott Twp
MLS Listing ID X12098533
Sold Date 04/24/25
Style Bungalow
Bedrooms 5
Annual Tax Amount $3,718
Tax Year 2024
Property Sub-Type Detached
Property Description
Welcome to 752 Cedar Park Lane, the perfect year round cottage with its paved (and plowed) access road. This lake oasis includes one of the nicest west facing views of Charleston lake and the nicest sunsets you will ever see. Steps away from the boat launch and two marinas, it covers all the bases. This fully insulated space with poured concrete foundation is a perfect multigenerational cottage or even a year-round home for the right person. A fantastic waterfront great for swimming, water sports and fishing. Featuring 5 bedrooms, propane fireplace and 2 full bathrooms. The walkout basement features a kitchenette that could offer a potential rental or unique family situation. Don't miss this great opportunity to be on one of Ontario's nicest lakes. All docking is included along with boathouse and active small boat / sea doo lift. Can be sold furnished or partially furnished. Recent upgrades include a new roof (2023), docks (2021), standby generator (2019), furnace and hot water heater (2015). Drilled well and full septic with drain field.
Location
Province ON
County Leeds And Grenville
Community 813 - R Of Yonge & Escott Twp
Area Leeds And Grenville
Body of Water Charleston Lake
Rooms
Family Room Yes
Basement Finished with Walk-Out, Full
Kitchen 2
Separate Den/Office 2
Interior
Interior Features Storage, Water Heater Owned
Cooling Central Air
Exterior
Pool None
Waterfront Description Boathouse
Roof Type Asphalt Shingle
Road Frontage Paved Road
Lot Frontage 95.0
Lot Depth 173.0
Total Parking Spaces 5
Building
Foundation Poured Concrete
Others
Senior Community No
Read Less
Want to know what your home might be worth? Contact us for a FREE valuation!

Our team is ready to help you sell your home for the highest possible price ASAP





