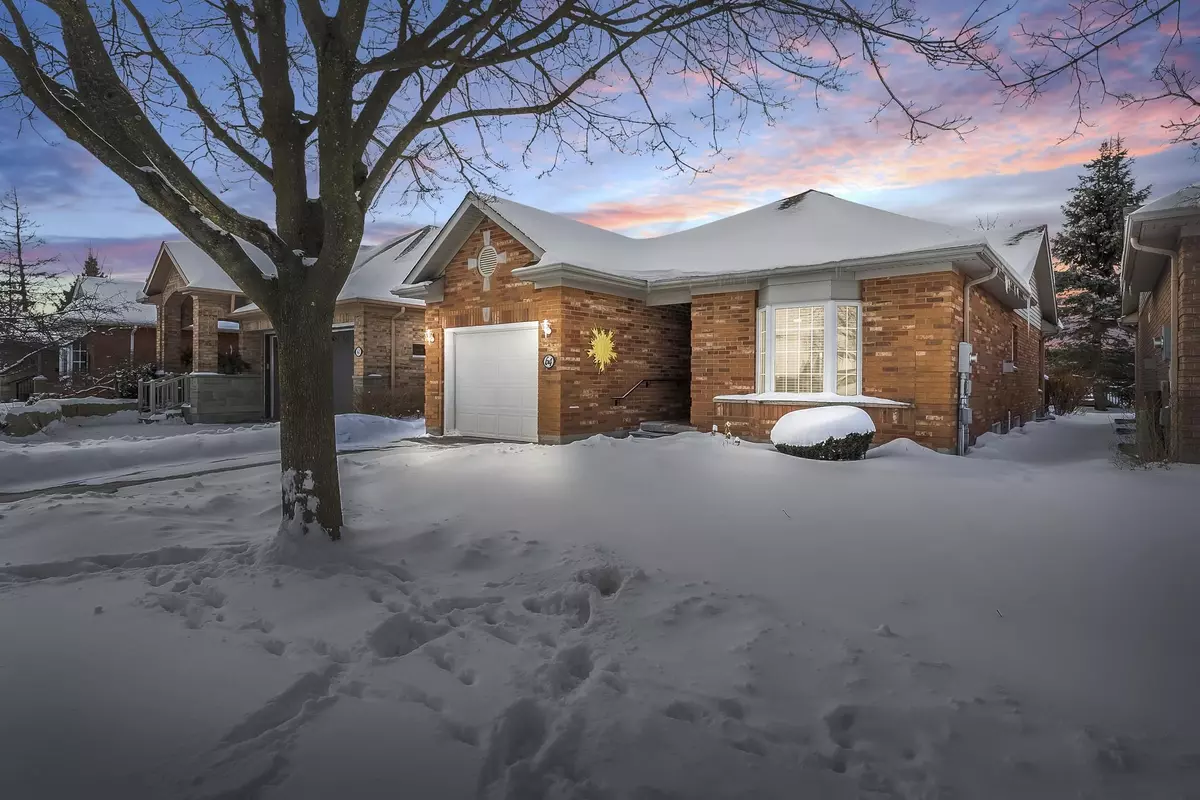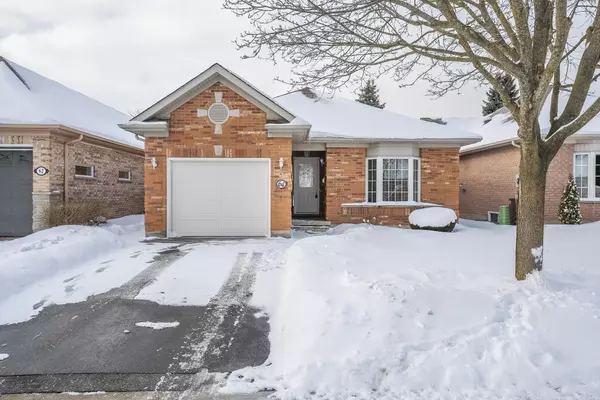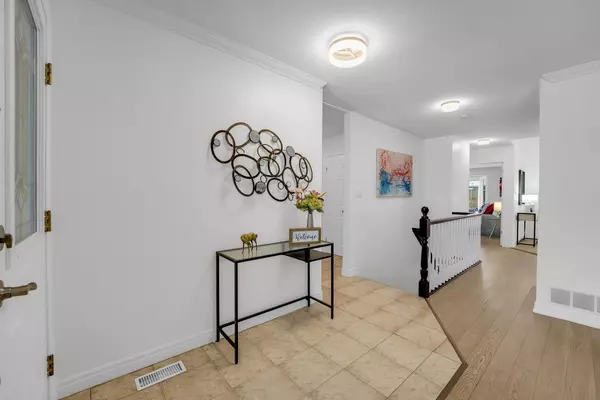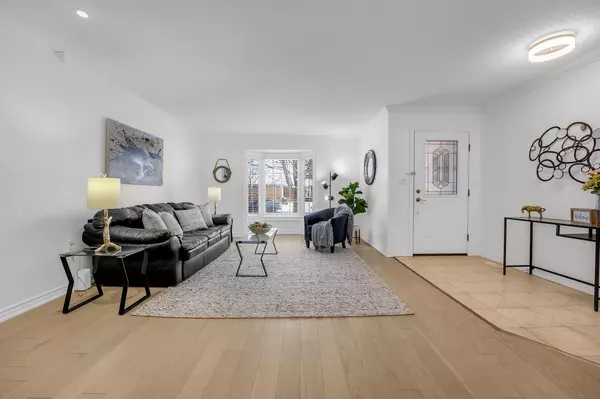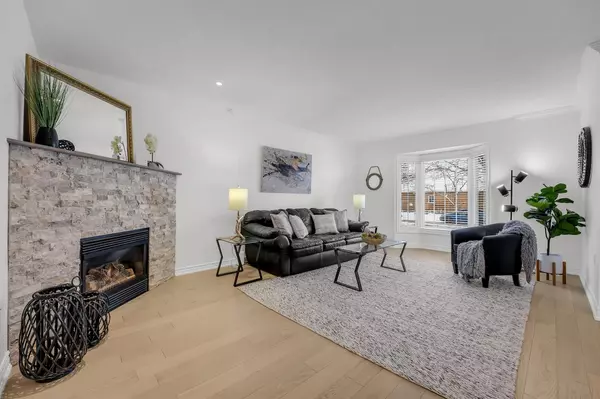$880,000
$889,900
1.1%For more information regarding the value of a property, please contact us for a free consultation.
64 BASSWOOD DR Guelph, ON N1G 4X7
2 Beds
3 Baths
Key Details
Sold Price $880,000
Property Type Single Family Home
Sub Type Detached
Listing Status Sold
Purchase Type For Sale
Subdivision Village
MLS Listing ID X11947868
Sold Date 05/01/25
Style Bungalow
Bedrooms 2
Annual Tax Amount $4,932
Tax Year 2024
Property Sub-Type Detached
Property Description
Welcome to The Village by the Arboretum, where home is more than a place; it's a lifestyle. This charming all-brick detached bungalow in a sought-after 55+ community offers the perfect blend of comfort, convenience, and luxury. Step inside the open-concept design featuring soaring vaulted ceilings, gleaming hardwood floors, and abundant natural light. The spacious living room boasts a cozy gas fireplace with quartz, while the updated kitchen shines with stainless steel appliances. A generous dining and family area with high vaulted ceilings opens to a private back deck, ideal for entertaining or relaxing. The main-floor primary suite includes a beautifully updated ensuite and walk-in closet. The convenience of main-floor laundry and an additional bathroom for guests, gives you everything you could possibly need on one main floor. A partially finished basement adds a large recreation room, office, additional bedroom with semi-ensuite, full bath, and a large unfinished storage/workshop area. Just a short walk away, The Village Center offers top-tier amenities, including an indoor pool, gym, library, hobby rooms, lounge, billiards, tennis courts, and putting greens. Situated on 112 acres, this vibrant community features scenic trails, ponds, waterfalls, and lush landscaping, and an on-site medical center with doctors, a pharmacy, and testing services, ensuring your peace of mind. With public transit and essentials nearby, this is truly worry-free living. Enjoy a maintenance-free lifestyle, with landscaping and snow removal taken care of/included. Don't miss your chance to join this amazing community.
Location
Province ON
County Wellington
Community Village
Area Wellington
Zoning RR.1
Rooms
Family Room Yes
Basement Partially Finished, Full
Kitchen 1
Separate Den/Office 1
Interior
Interior Features Water Heater, Air Exchanger, Water Softener
Cooling Central Air
Fireplaces Number 1
Fireplaces Type Living Room
Exterior
Exterior Feature Deck, Year Round Living, Landscaped, Security Gate, Recreational Area
Parking Features Other
Garage Spaces 1.0
Pool Indoor
Roof Type Asphalt Shingle
Lot Frontage 40.0
Total Parking Spaces 2
Building
Building Age 16-30
Foundation Poured Concrete
New Construction false
Others
Senior Community Yes
Monthly Total Fees $806
ParcelsYN Yes
Read Less
Want to know what your home might be worth? Contact us for a FREE valuation!

Our team is ready to help you sell your home for the highest possible price ASAP


