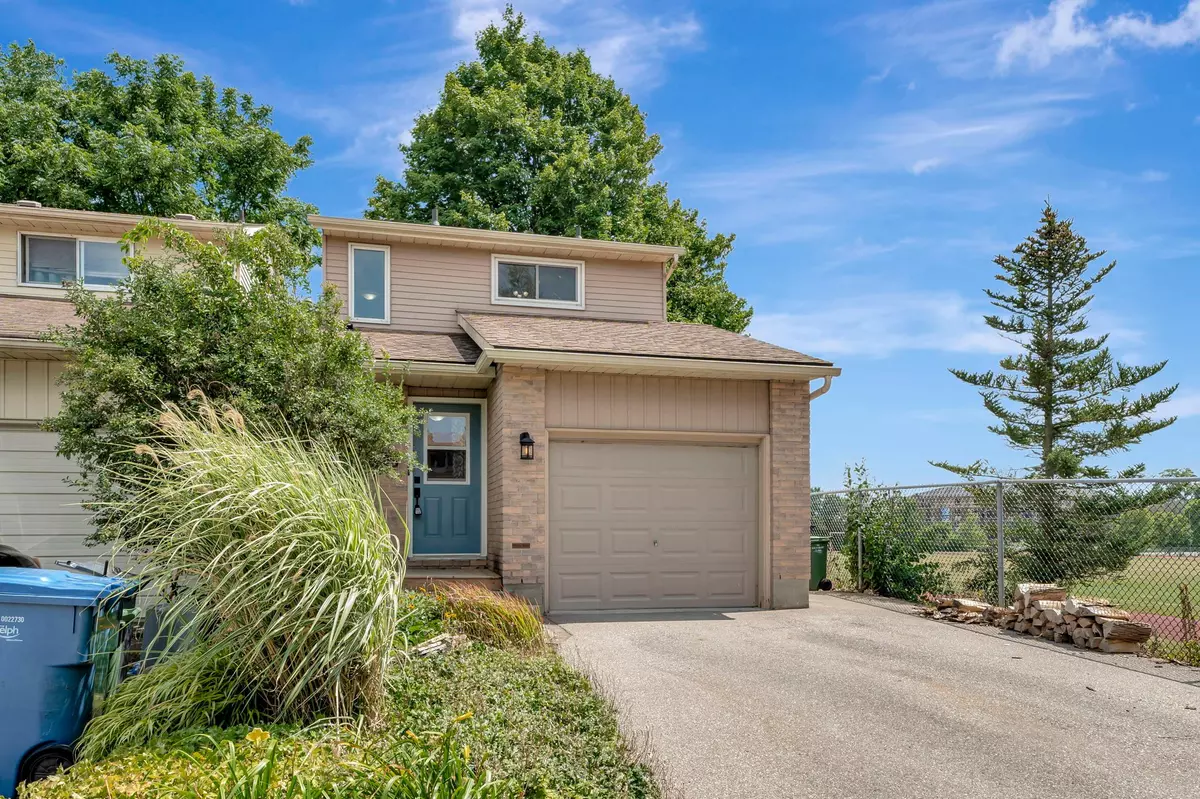12 Grinyer DR Guelph, ON N1E 6R7
3 Beds
3 Baths
UPDATED:
Key Details
Property Type Townhouse
Sub Type Att/Row/Townhouse
Listing Status Active
Purchase Type For Sale
Approx. Sqft 1100-1500
Subdivision Grange Road
MLS Listing ID X12308441
Style 2-Storey
Bedrooms 3
Building Age 31-50
Annual Tax Amount $3,853
Tax Year 2025
Property Sub-Type Att/Row/Townhouse
Property Description
Location
Province ON
County Wellington
Community Grange Road
Area Wellington
Rooms
Family Room Yes
Basement Finished
Kitchen 1
Interior
Interior Features Auto Garage Door Remote, Sump Pump
Cooling Central Air
Fireplace No
Heat Source Gas
Exterior
Parking Features Private Double
Garage Spaces 1.0
Pool None
Roof Type Asphalt Shingle
Lot Frontage 25.86
Lot Depth 104.45
Total Parking Spaces 4
Building
Unit Features Cul de Sac/Dead End,Fenced Yard,Park,School
Foundation Poured Concrete
Others
ParcelsYN No
Virtual Tour https://sites.ground2airmedia.com/sites/enbrmvl/unbranded





