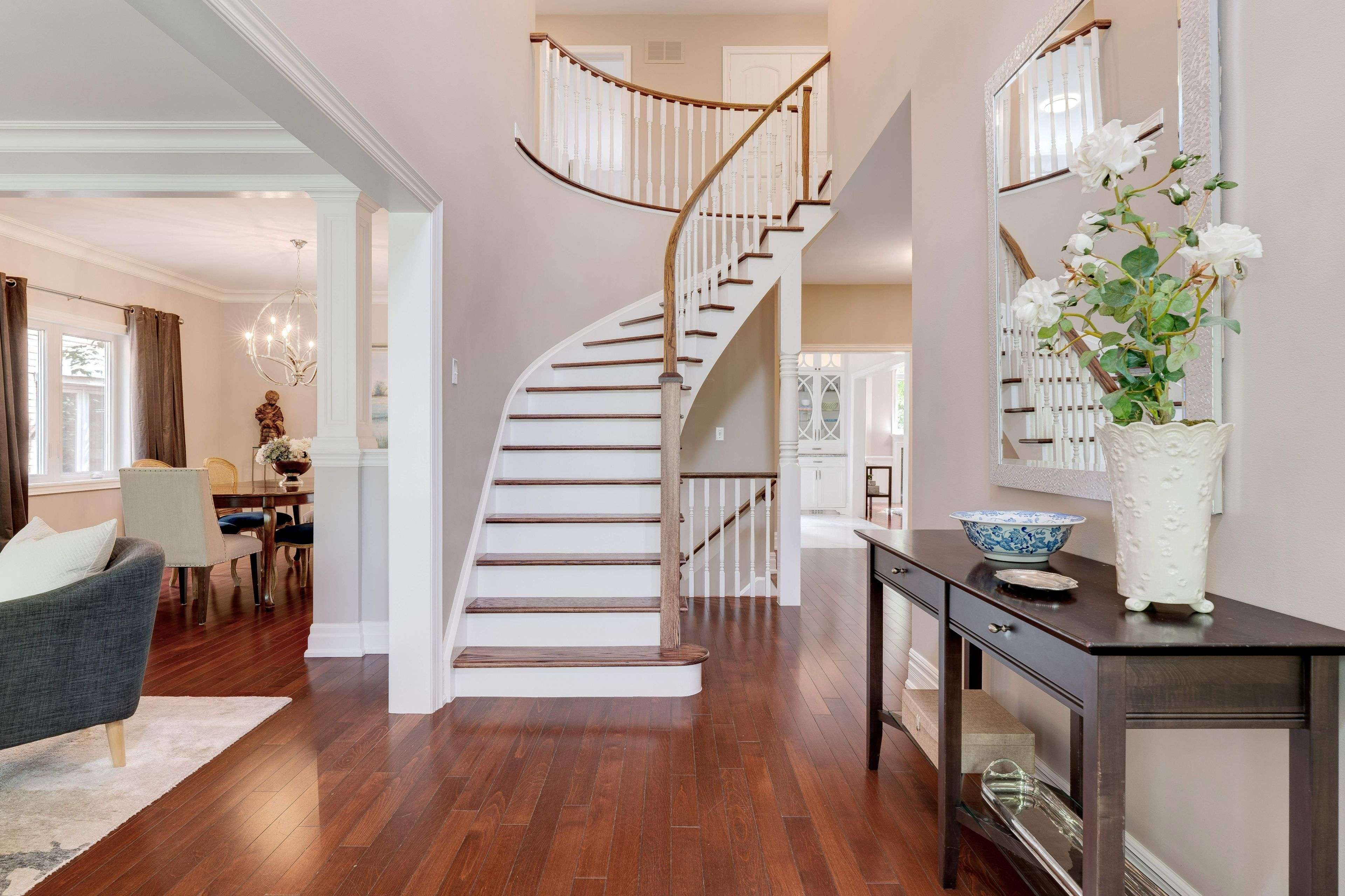1426 Creekwood TRL Oakville, ON L6H 6E6
5 Beds
4 Baths
OPEN HOUSE
Sat Jul 12, 2:00pm - 4:00pm
Sun Jul 13, 2:00pm - 4:00pm
UPDATED:
Key Details
Property Type Single Family Home
Sub Type Detached
Listing Status Active
Purchase Type For Sale
Approx. Sqft 3000-3500
Subdivision 1009 - Jc Joshua Creek
MLS Listing ID W12273991
Style 2-Storey
Bedrooms 5
Annual Tax Amount $9,198
Tax Year 2025
Property Sub-Type Detached
Property Description
Location
Province ON
County Halton
Community 1009 - Jc Joshua Creek
Area Halton
Zoning RL5 sp:45
Rooms
Basement Full, Finished
Kitchen 1
Interior
Interior Features Auto Garage Door Remote, Bar Fridge, Storage, Central Vacuum
Cooling Central Air
Fireplaces Number 1
Inclusions Central Vac, Dishwasher, Dryer, Garage Door Opener, Microwave, Range Hood, Refrigerator, Stove, Washer, Fridge and freezer in basement, wine fridge, all appliances, all light fixtures, shelving in garage, TV & mount in basement, drapery hardware
Exterior
Parking Features Attached
Garage Spaces 2.0
Pool None
Roof Type Asphalt Shingle
Total Parking Spaces 6
Building
Foundation Poured Concrete





